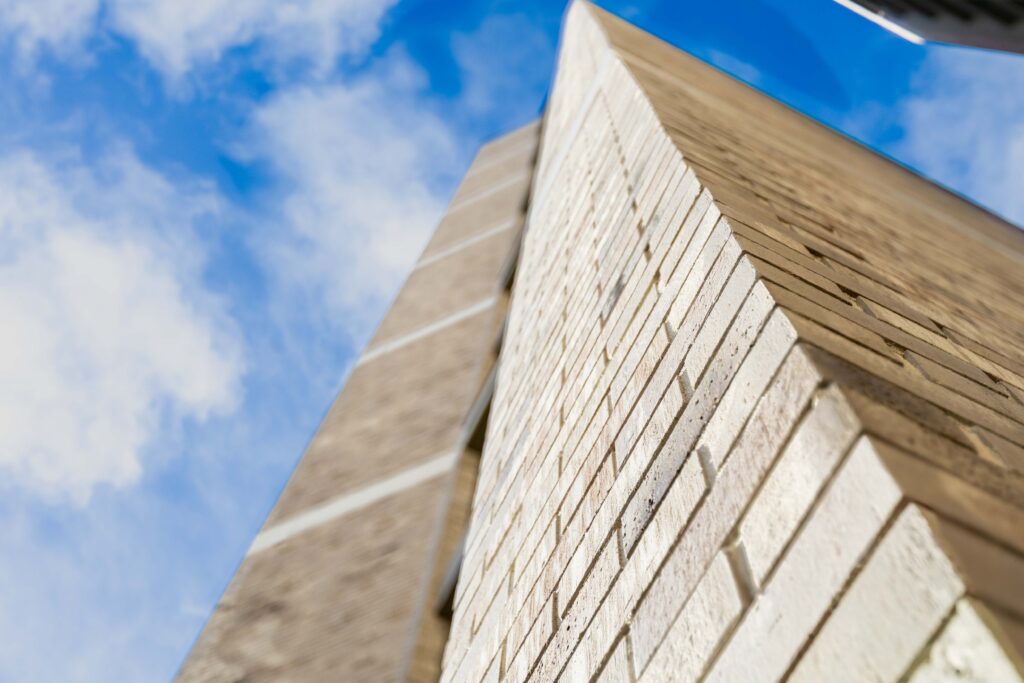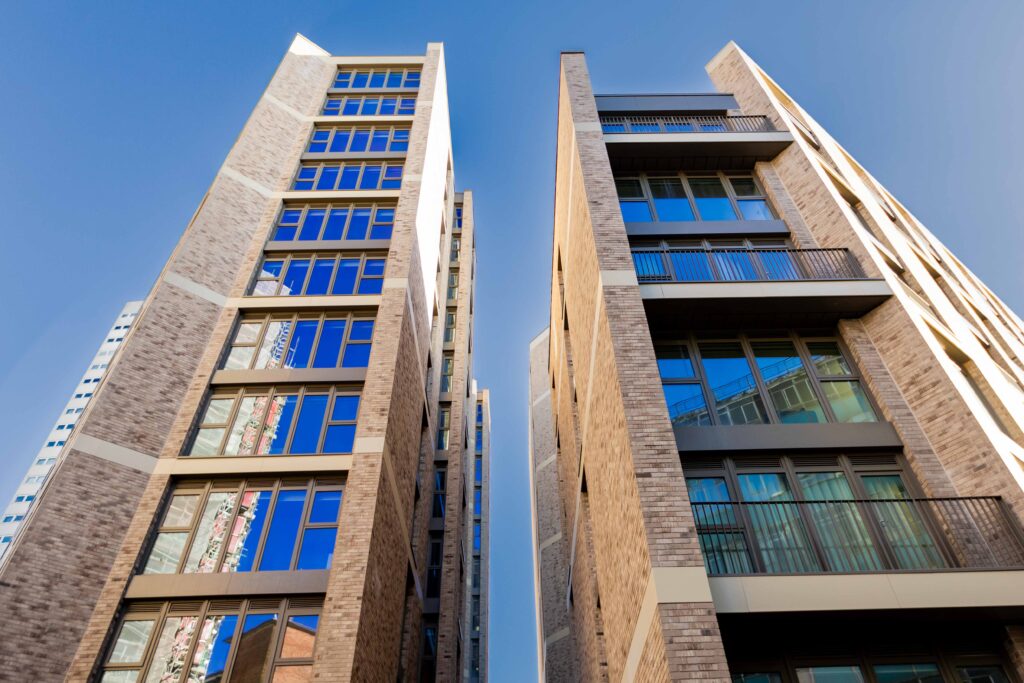The Holloway

Phase one of The Holloway is complete, a major milestone for Stofix UK. This project sees the transformation of a derelict 1.4-acre brownfield site in Birmingham City Centre into a vibrant residential community. With nearly 500 new homes added to Birmingham’s city centre, The Holloway plays a crucial role in the city’s wider regeneration efforts as part of the Big City Plan.
The project includes the development of four blocks, with the tallest reaching 14 storeys. Together, they bring 485 high-quality apartments to the area, addressing Birmingham’s growing demand for rental properties. Just a ten-minute walk from Birmingham New Street Station, the site had remained vacant for over 25 years, until now. We are proud to work in partnership with main contractor Winvic Construction, architects Corstorphine & Wright, and specialist installation partner, Caxton Facades.
Community impact and highlights
The Holloway is much more than new homes. The development offers amenities designed to enrich residents’ lives, including co-working spaces, a gym, lounges, and beautifully landscaped courtyards. It’s also home to the new headquarters for Girlguiding Birmingham, which features activity rooms, a spacious main hall and a shop.
Client feedback – Winvic Construction
Winvic Operations Manager, Ross Porter said, “Stofix UK and Caxton Facades are trusted and collaborative supply chain partners, consistently delivering quality workmanship ensuring façade installation is complete on time and to the highest standards. Their expertise and commitment to excellence drive efficiency and success across every project we’ve worked on together. This dedication is particularly evident at The Holloway, which required precision, expertise, and problem-solving to meet their complex design requirements.
Their ability to deliver a high-quality brick slip façade, coupled with their attention to detail and seamless execution, played a crucial role in achieving the architectural vision. Their innovative approach helped overcome key challenges and successfully incorporated intricate design features such as non-90-degree corners and deep window reveals on balconies. Their dedication to quality, problem-solving, and collaboration sets them apart in the industry, and we look forward to continuing our successful partnership on future projects.”
Supply chain’s hard work and dedication
Speaking to BTR News, Mark Jones, Winvic’s Multi-Room Managing Director said, “I wish to extend my gratitude to our dedicated team, along with the consultants and supply chain for their hard work and dedication at every step, driving the project forward to the practical completion of the first 231 apartments. I’m proud that we have exceeded the social value targets on the scheme by working with local partners to provide opportunities for employment and training. The project’s recent CCS Gold Award and exceptional CCS scores throughout demonstrate our commitment to working considerately”.
Innovative solutions with Stofix
The Stofix pre-pointed brick slip cladding system was key to this project, offering both style and practicality. This ventilated brick façade system combines the classic look of brick with modern building standards. Since the panels are pre-made and pre-pointed in the Stofix factory, installation was efficient, with a consistent, high-quality brick finish.
Stofix’s flexible design also made it possible to meet The Holloway’s unique architectural features, like angled corners and detailed window reveals. Custom-cut, three-storey box reveal corners added a bold, modern look while keeping the structure strong and weather-resistant. We utilised three different bricks in three different brick patterns – Stretcher, Soldier and Stacked.
Lightweight system
One of the standout features of Stofix is the weight. The innovative system has one of the lowest weights per sqm on the market – from 32 kg per sqm, with other comparable systems coming in between 51 kg and 68 kg sqm – making it quicker to install, and reducing the structural load on buildings. This lighter weight offers a significant advantage in terms of efficiency, safety, and cost, while still delivering the durability and visual appeal of traditional brickwork.
Working through complex architectural challenges
The Holloway presented unique challenges due to its steeply sloping terrain, with a 13 metre drop across the site. Our team tackled these complexities by crafting non-90-degree corners and deep window reveals on balconies. We used our ventilated brick facade system panels, incorporating custom-cut corners and three-story box reveal corners, to achieve sharp angles and a contemporary design – whilst also pushing the boundaries of what we can achieve.

Why choose Stofix?
Our pre-pointed brick slip cladding system was crucial in achieving the architectural vision for The Holloway. Stofix panels combine the classic look of brickwork with modern construction benefits, offering:
- A high-quality, consistent finish through factory pre-pointing
- Fast and efficient installation, minimising on-site disruption
- Durability and weather resistance for long-term performance
Our flexible system made it possible to meet The Holloway’s complex architectural features, such as:
- Angled corners and detailed window reveals
- Custom-cut, three-storey box reveal corners for a bold, modern aesthetic
- Three different bricks in three unique brickwork patterns (stretcher, soldier, and stacked)



