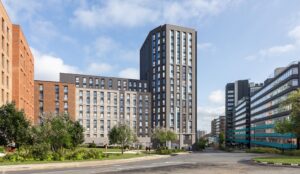Hollis Croft
We’re excited to share our latest project, Hollis Croft, a brand-new residential development in the heart of Sheffield. This Build to Rent (BTR) scheme is already underway. Installation of our brick slip cladding system will commence in April 2025 with the project set to complete mid-2026. Stofix UK will work alongside main contractor, Torsion Construction, client Torsion Developments and Housing Growth Partnership and our brick slip cladding system will be installed by specialist installer, Caxton Facades.

Up to 17 storeys
Hollis Croft is a prominent development that forms part of Sheffield’s growing residential landscape. The mixed-use building will range from 7 to 17 storeys, providing 234 residential units. These include studio, one-bedroom, and two-bedroom apartments. In addition to its residential offerings, the development will feature ground-floor communal amenities, co-working spaces, disabled parking and cycle storage.
Residents will enjoy stylish living spaces and more. Hollis Croft is built for community and convenience, with shared amenities and co-working areas. These modern spaces are designed for residents to balance work and life, creating a great environment for both professionals and families.
Modern Architecture
Designed by Den Architecture, this project is a great example of how modern architecture meets the needs of urban living, while using sustainable materials and construction methods. “The design of the building was developed with the concept of layering, through the careful use of materials, carefully detailed fenestration and the use of step backs to define openings in order to create a facade with depth and visual interest. The development is defined by the tower to Broad Lane, which uses varied opening heights and coloured cladding to emphasise the verticality of the elevations”.
Installation
Caxton Facades begin installation on-site in April 2025. Our system will cover approximately 2,400m², ensuring the building not only looks impressive but also stands up to the demands of city life. We’re proud to be part of a project that reflects Sheffield’s ongoing regeneration, and we’re looking forward to seeing this development take shape. Stay tuned for more updates as we move closer to completion in mid-2026.
This project has been designed using Building Information Modelling (BIM) and this site has been identified through the Sheffield City Council Housing & Economic Land Availability Assessments (HELAA).

