Keybridge London
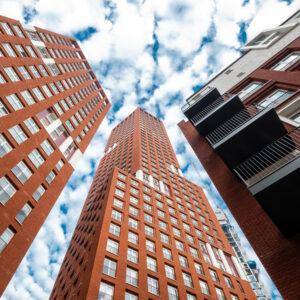
Boasting 37 stories, Keybridge is London’s tallest brick clad apartment building. Working with main contractor Mount Anvil, Stofix was specified for the central tower of this landmark project – a bold and ambitious development that’s become a standout building in the heart of London’s regenerated Vauxhall.
The development comprises 598 homes ranging from studios to three bedroom apartments, duplexes and lofts and 92,950 sq ft of commercial space.
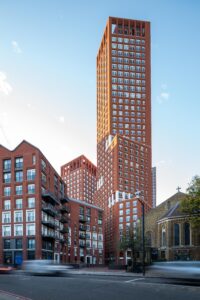
Offsite construction
Offsite construction was a critical part of this project due to the site limitations. Stofix unitised panels were constructed offsite and completed sections were transported to the UK. This meant a substantial reduction in on site pointing and the requirement for large teams of brickwork contractors working at height.
Reduction of time on site and deliveries
The premortared panels meant a reduction in the volume of products being delivered to site and the volume of products being lifted into the air compared to traditional brickwork. Stofix was the only system available that can be transported as a finished product without an increased risk of remediation work. The premortared product resulted in a reduction of time on site compared to traditional brickwork.
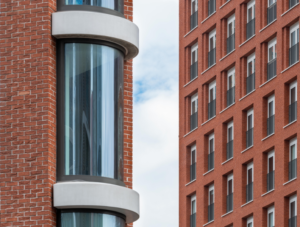
Lightweight structure
The project required a lightweight brick slip cladding solution due to the building design and structure. One of the standout features of Stofix is the weight. Our system has one of the lowest weights per sqm on the market – from 32 kg per sqm, with other comparable systems coming in between 51 kg and 68 kg sqm.
Stofix Installation
As with all city centre sites, access and materials storage are major factors to consider. During this project all materials were delivered to an offsite storage facility and delivered direct to site using a ‘just in time’ method.
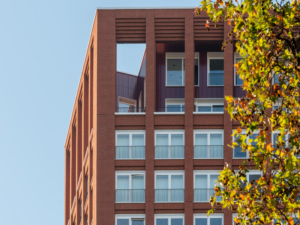
Aesthetics
Architects, Allies and Morrison required a red brick sympathetic to the surrounding developments. Stofix offered the ability to use the same brick used on the rest of the development. Described by Mount Anvil, “Its brick façade showcases the traditional British material across buildings that scale new heights. The cutting-edge site is the perfect blend of past and future, integrating beautifully into the local area while providing levels of safety and security rarely found in a modern development. Through the use of mixed brick tones and textures, each building at Keybridge has a distinctive character designed to improve over time as Vauxhall enters a new era”.
Allies and Morrison added, “The tallest at 35 storeys relates to the scale of the emergent context on the other side of the railway viaduct but at the same time its pared back brick facade belongs to the architectural character of Keybridge, and its massing steps down in response to the shift in context towards Vauxhall Park”.
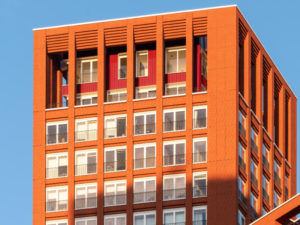
Sunday Times British Home Awards
Keybridge was ‘Highly Commended’ in the Sunday Times British Home Awards in the ‘Apartment Development’ category.

Read more in Architecture Today and Architectural Record.

