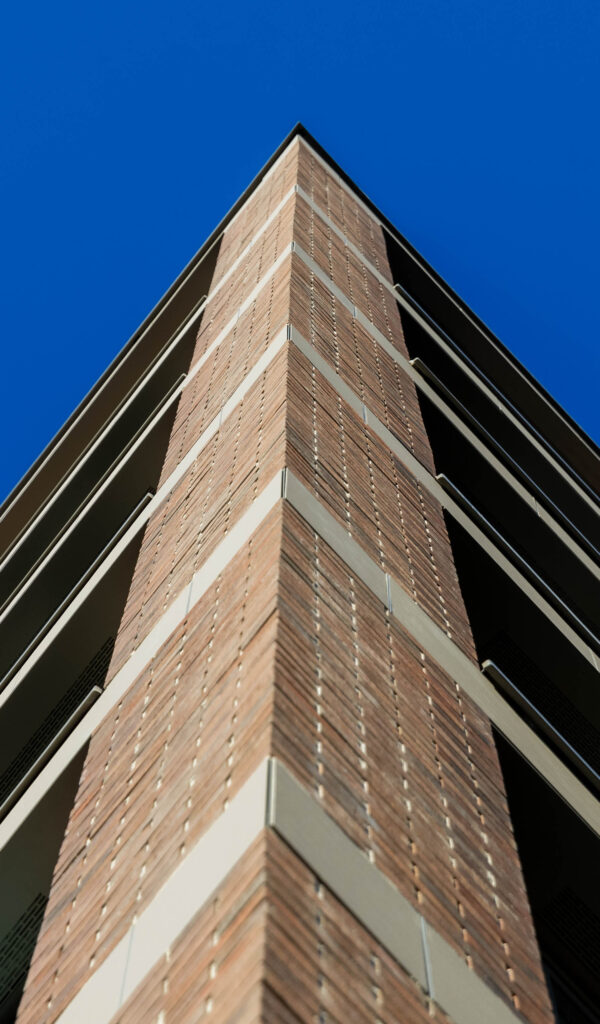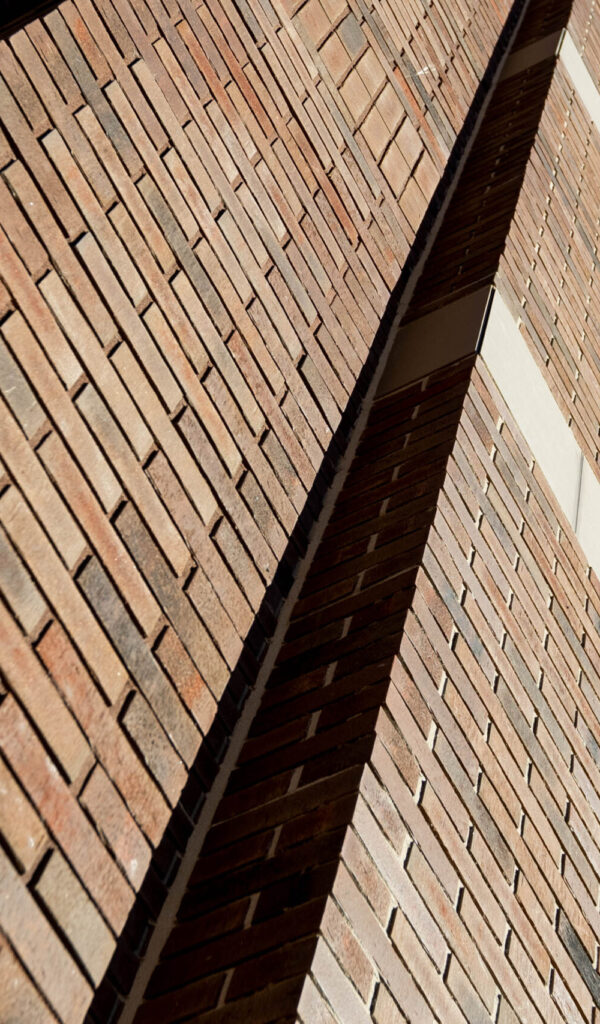The Bath House

The Bath House (Kent Street Baths), a new residential development in Birmingham city centre stands on the heritage-rich site of the city’s first public baths. Main contractor, Winvic’s primary objective was to create a sustainable, living environment and social hub for residents.
The development provides 504 build-to-rent homes creating a landmark for the UK’s second city, and is set to make a significant impact on the local community. A milestone for Stofix UK, The Bath House is our largest project to date comprising four separate blocks ranging from 7-18 storeys.
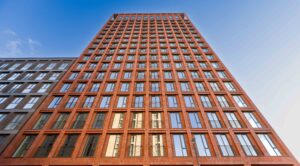
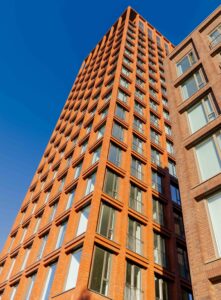
Brick Slips and Boxed Columns
Installed with 16,500 sqm of pre-pointed, panelised brick slip facade, the design called for a combination of four different types of brick to achieve the desired aesthetic and structural outcomes. One of the challenges on this project was the integration with the aluminium banding to create a uniform and clean design. On the top floor Stofix supplied 4-sided box columns over two floors – a first for Stofix. The inclusion of these features highlight the project’s complexity and our ability to deliver bespoke solutions on a large scale.

Contemporary Approach
Architectural firm Howells explains, “The material palette consists of a subtle range of brick tones and textures, establishing a contemporary approach while, at the same time, respecting the context of the local area. Our brief focused on functionality and wellbeing, aiming to create a desirable environment for people to live and enjoy while encouraging health and sustainable living. Within the central courtyard, a community hub features a shared lounge, exercise studios and event spaces”.
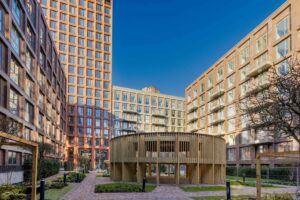

Integration and Buildability
Richard Bell, Stofix UK Head of Technical explains the project challenges in more detail.
“One of the most complex aspects of the project was integrating our façade system with the aluminium banding to create a uniform and clean design. On the top (18th) floor, Stofix supplied four-sided box columns over two floors. With most four-sided box columns being installed on single floors, this was a first for Stofix and demonstrates what can be achieved with the system. Howells’ design included two-storey terrace balconies around the courtyard. To achieve their design, we worked closely with balcony supplier, Architectural Metalwork Installation.
Working with specialist installer Caxton Façades proved essential to the success of the project and our teams worked together to ensure seamless integration. Caxton Façades designed aluminium flashing panels which are integrated with the Stofix panels and mounting system. This ensured the buildability of both products – so they can be built on site in the correct order using an effective and efficient sequence”.
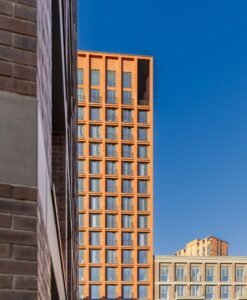
Design and Scheduling
Richard continues, “Stofix’s innovative design and scheduling process played a crucial role. Stofix has invested significantly in software that gives us a library of dynamic CAD blocks, allowing us to create client elevation drawings and automatically schedule components, streamlining the manufacturing and installation processes. The efficiency gained through this system not only reduced errors but is ten times faster than traditional manufacturing drawing processes.
Richard sums up, “As we move forward, the innovations and experiences gained from this project will guide our approach to future developments, ensuring we continue to meet the expectations of our clients, and meet the architects’ advanced, modern building designs.”
Contact us to find out more about our leading panelised brick slip cladding system.
View The Bath House project gallery. Click the image to enlarge.





