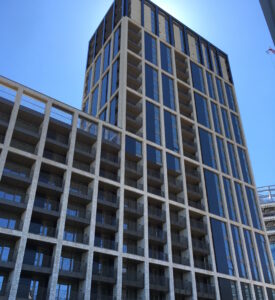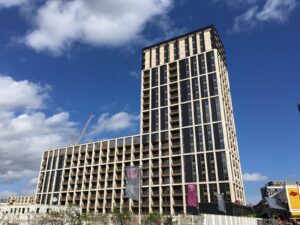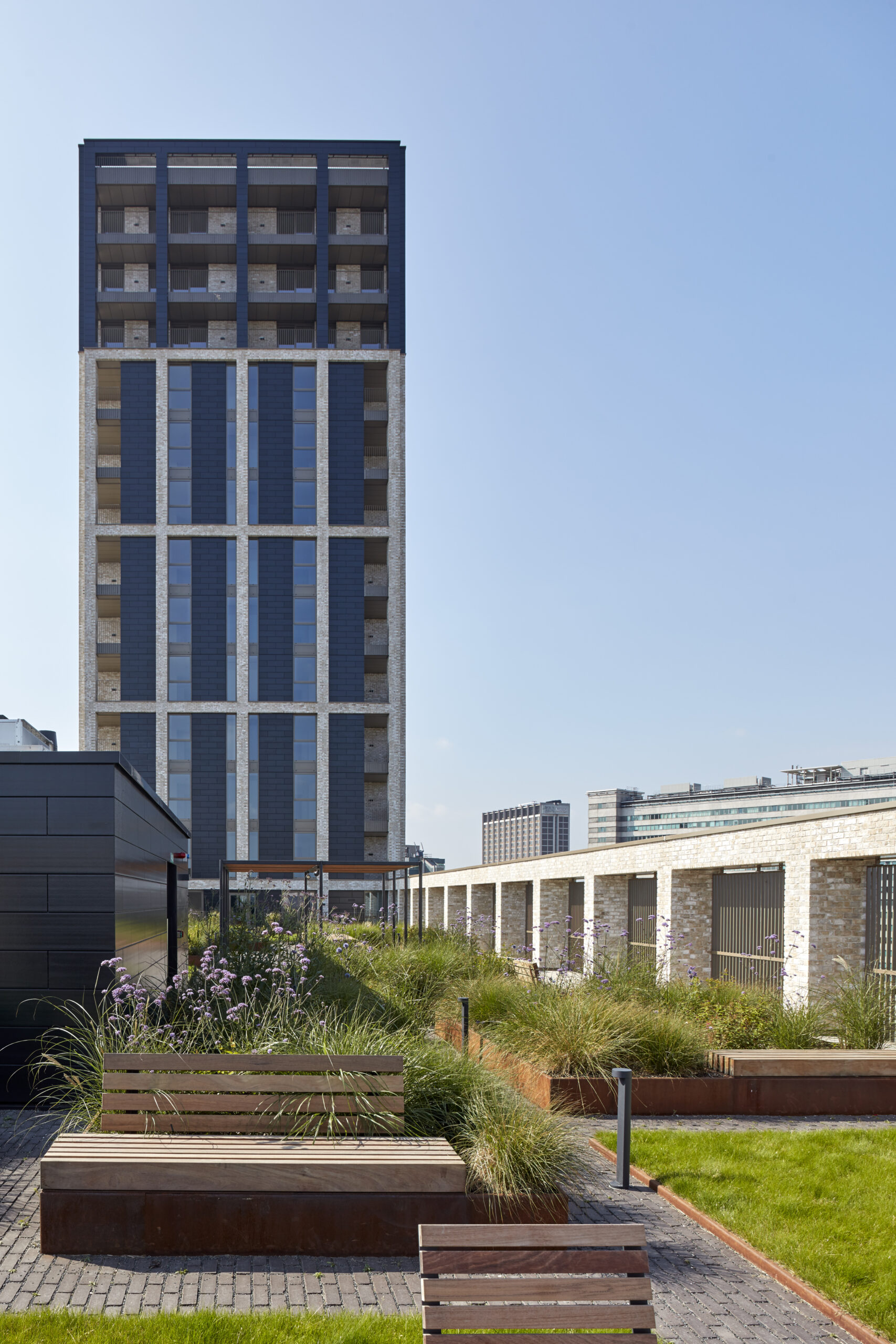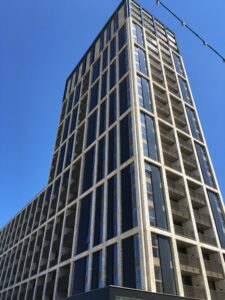VITA, Ruskin Square
Ruskin Square (also known as Croydon Gateway) is a project to redevelop a parcel of land between South London’s East Croydon railway station and the existing town centre of Croydon. Ruskin Square is part of the major Croydon Vision 2020 regeneration scheme – a former railway goods yard, which represents the largest single development opportunity in the district. The development comprises of homes, offices, shops and leisure.
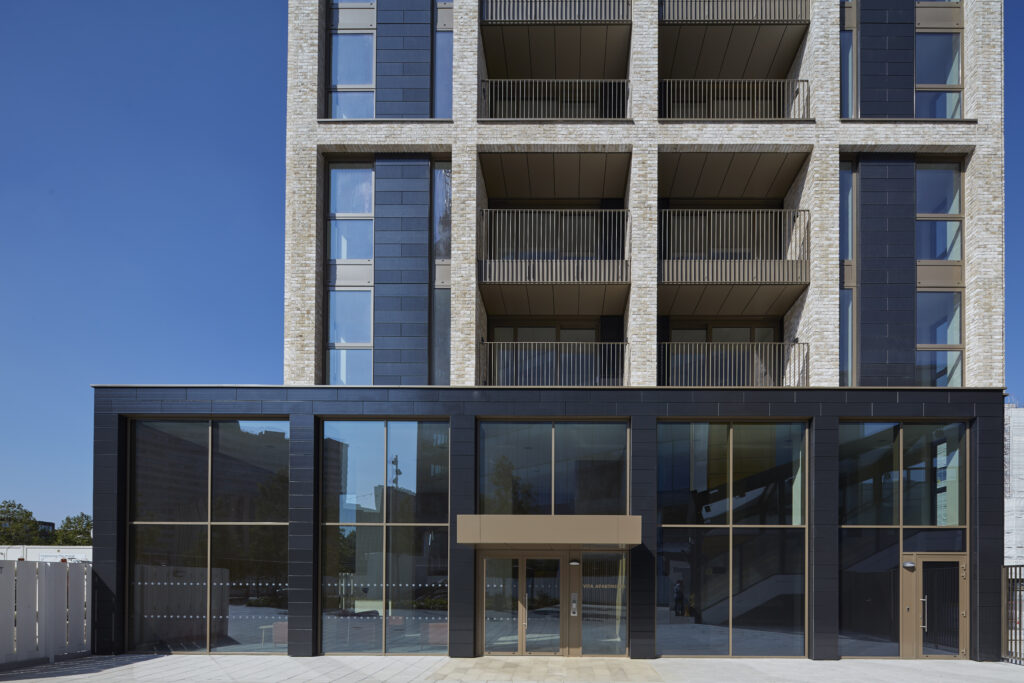
The Project
One of the most vibrant, new urban living areas opened at Ruskin Square in Summer 2016. Comprising 161 apartments, Vita was the first residential building at the scheme and provides a mix of one and two bedroom units with their own shared courtyard, garden and roof-top amenity space. Designed by leading, London-based architects AHMM, Ruskin Square will provide up to 625 residential units.
22-Storey
Comprising a 22-storey tower with a 9-storey plinth, the brick gridded building with its ‘frame and infill’ envelope emphasises the verticality of the tower. Brick returns to the balconies and balustrades emphasise the depth of the façade, creating outdoor ‘rooms’ for the apartments.
The Ruskin Square project provided ideal usage for the Stofix system and enabled us to showcase its capability to adapt and facilitate cost and programme reduction.
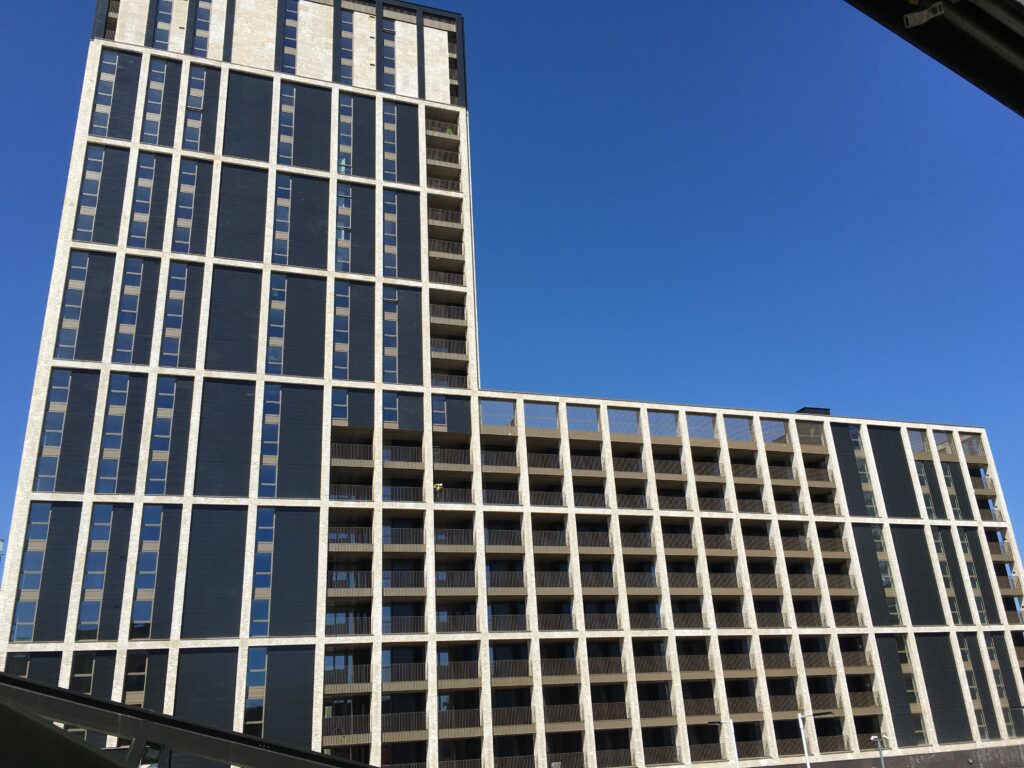
In the Press
‘The building is expressed as an external structural frame to the east, west and south. Encapsulated between the frames is a unitised envelope created from a series of fully glazed and solid cladding panels. The north elevation features a fully glazed façade, taking advantage of the orientation and views towards Canary Wharf and the immediate Ruskin Square masterplan. A ‘hands-on’ approach has been taken throughout the build of the project, enabling a high degree of control over the exposed services and intricate structural connections and co-ordination’. Alex Flint, director, shedkm. Read more in Architects Journal.
