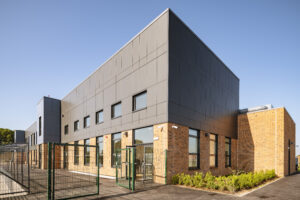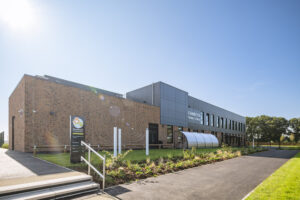Bowbrook School
We’re delighted to share the successful completion of another Department for Education project working with main contractor, Bowmer + Kirkland. Forming part of the Government’s ten-year school rebuild programme, this initiative sets out to complete major rebuilding and refurbishment projects across schools and sixth-form colleges in England.

The future of construction in the education sector
The objective for Bowbrook School was clear – deliver modern methods of construction and off-site build techniques. Stofix was used across approximately 420sqm of the project (ground floor only). Our cladding system allowed for the prefabrication of panels with pre-pointed joints. This not only ensured a consistent finish but also facilitated efficient and damage-free transportation to the site. We utilised Feldhaus R286 (main facing brick), recessed joints and stretcher bond.
Driving cost and time efficiencies
Choosing Stofix translated to tangible cost savings and increased efficiencies. The focus was on reducing construction times on site and reducing the number of deliveries compared to traditional brickwork and its associated products.

Promoting sustainable construction, one school build at a time
Bowbrook School is a showcase of how collaboration, innovation, and a commitment to sustainable construction can transform educational spaces. As we celebrate the completion of this venture, we look forward to continuing our journey creating spaces that inspire future generations.
Stofix worked closely with main contractors, Bowmer + Kirkland, architects, Stride Treglown and specialist Stofix installers, Caxton Facades.
Related content

